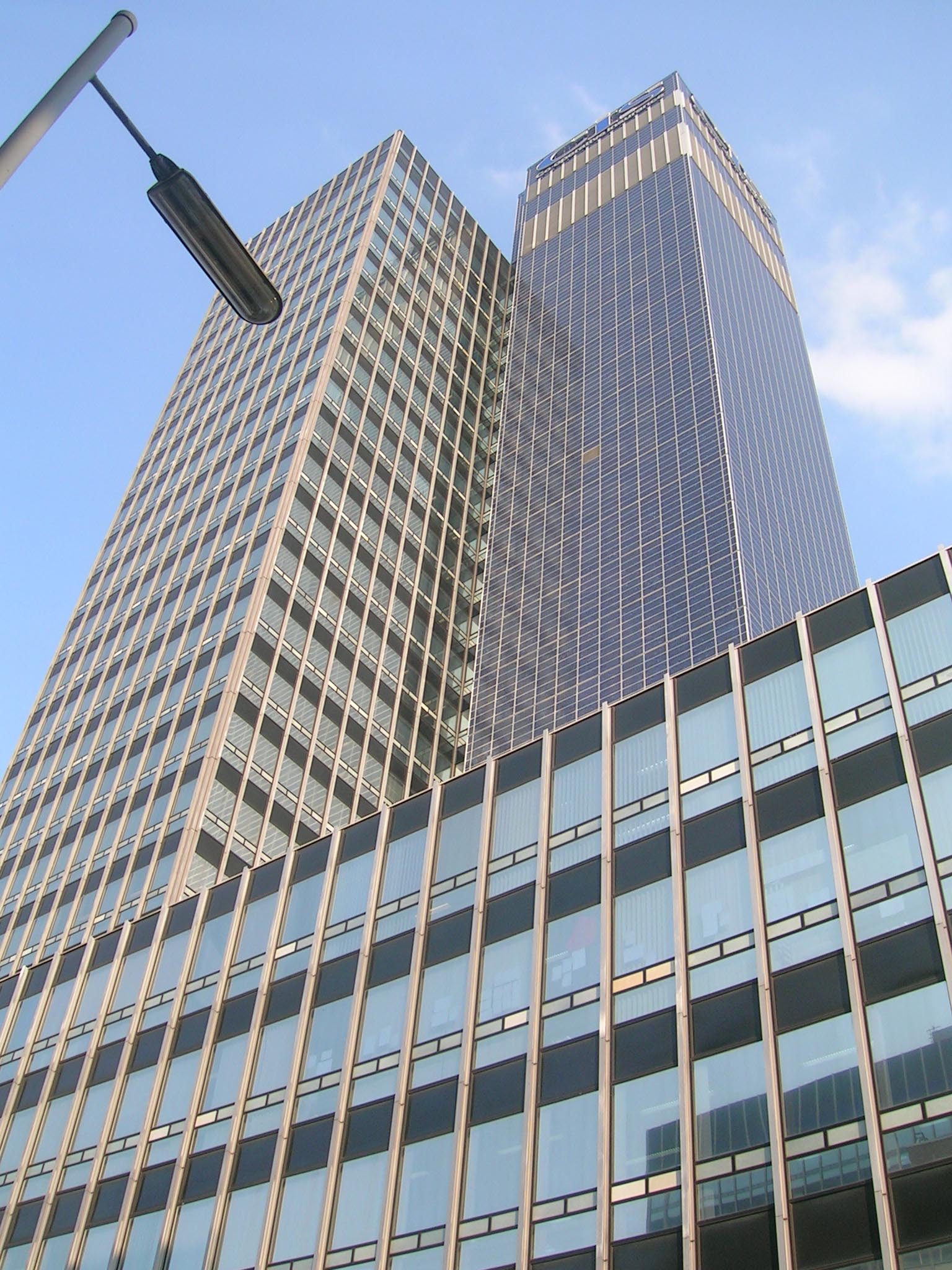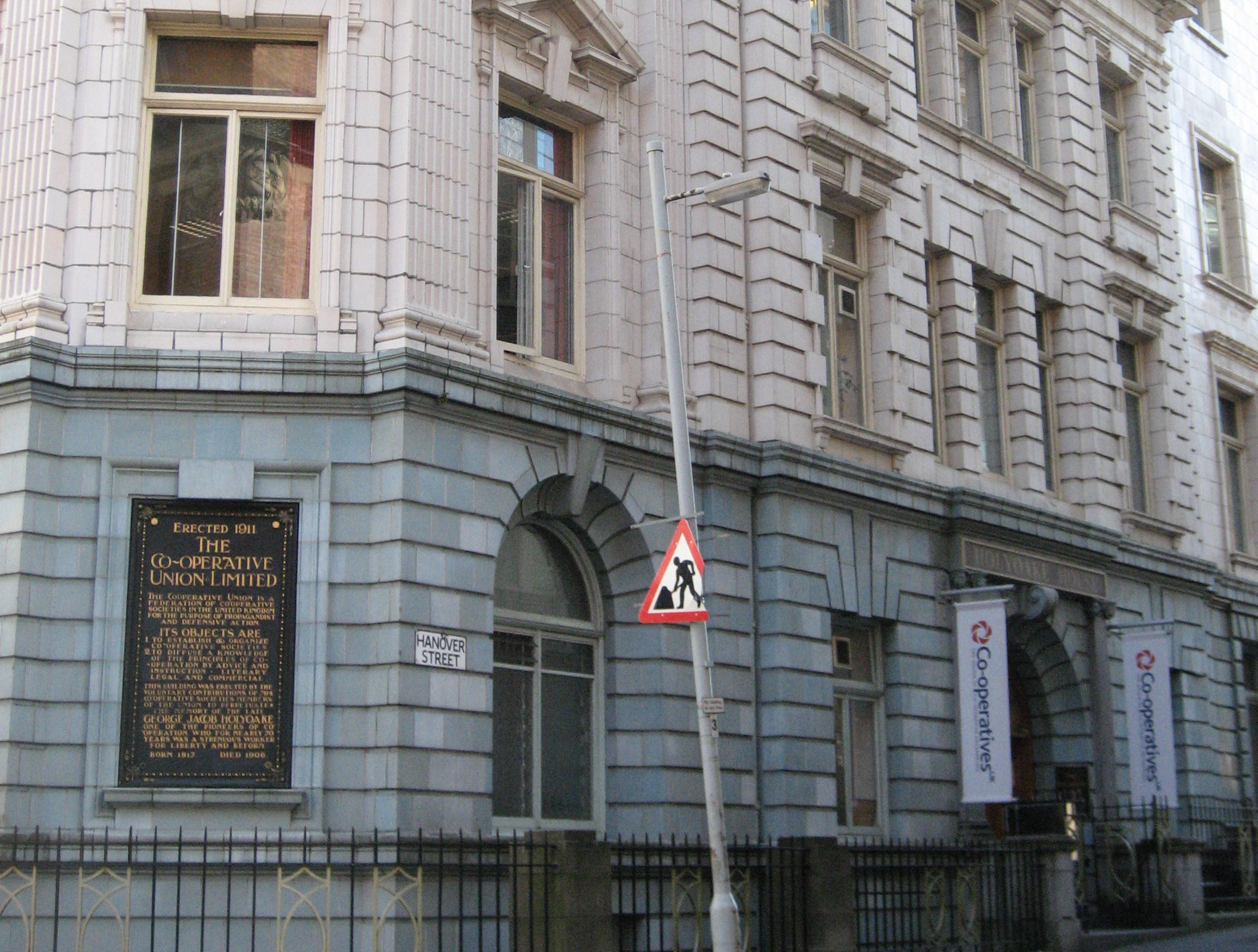With the CIS Tower being sold earlier this month, we look at the significance of the chief office for the Co-operative Insurance Society.
A Grade II listed building, the tower was inspired by the Inland Steel Building, built in Chicago between 1956-1958. The architects and engineers working on the project travelled to the USA to draw their inspiration for the building.
Consructed between 1959l and 1962, the CIS tower was, at the time, the UK’s tallest office building, rising to 387 feet (118 m) with 28 floors offering 388,000 sq ft of office space. It was also one of the first large commercial buildings in England to be air-conditioned.
Its site, on Miller Street, had been hit by heavy bombing during World War II and had to be cleared; but a huge glacial boulder which was too heavy to remove remains in place beneath the building.
The CIS tower was designed by Gordon T. Tait and Sir John Burnet, two architects who have been the leading figures behind other listed buildings.

The interior was designed by Professor Misha Black and Alexander Gibson from the Design Research Unit, one of the most significant post-war design practices in Europe.
It features artwork designed by notable artists from the mid 20th century, including a large, brightly coloured plastic laminate mural by Barry Daniels of DANAD Design Associates, and a 30ftx12ft abstract sculptured fibreglass mural by the renowned artist and sculptor, William G. Mitchell.

The tower was listed for the first time in 1995 and again in 2013 for architectural interest, design interest, interior interest and artistic interest.
The building is part of a group of listed buildings in the area with a co-operative history, including Grade II listed building New Century House, also built in 1962, and its adjoining conference hall on Corporation Street; and Holyoake House, Hanover Building and Redfern Building.

